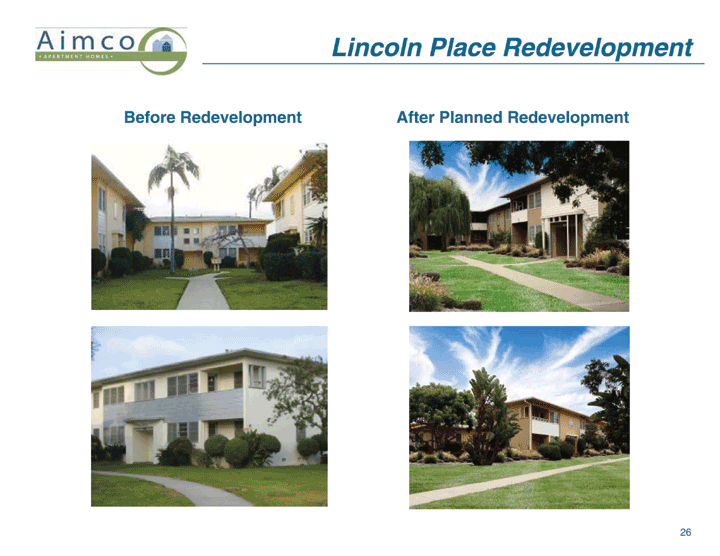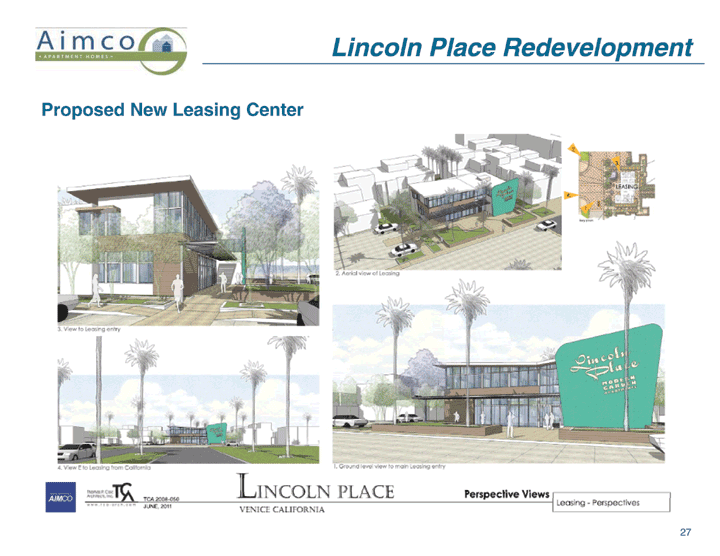.[X?P@R+V,QE/;&
M?;O@-+NPEB#IE]>8`#'H'&&I'"`@ELZ1#@$I"3Z@E]#QA,YAALQQEC_(*FY#
M_P`2L(D5V1R%"1UVN0";>4W%6(T>D`&(^1QEV9<=U@$J08_8H)K>EX!5*8Y1
MH`("06HQY42?T``_,)+*X0-\D)*SQ`-X>4V-Y)O;T&>[(``44)S8N`'$A@&O
M1)(48``V4$QPP97+H1B;P0!QAPDL^)`,@%?6R#%O@P5ZM0L'V3;#8)DQQ@=O
M,A`(T8@.\`@(:`D8-0%A?(90R
MB`)!.`&1T%SN`ETB:0!=,1#X,PD98%Z2H'NA*0D=\/\`V."3*+"9$Z"%NJ`!
M"-(!+8,"$4%8K^0![Q<)/0"C'=`!#>"BQ*BE+4HC07H""5`4IZ!?(KD!!L`K
MG"``'<`Z)[`#ZJ@`Z84""=@!6C@)`O!^B/D77&)[^D4R$]`#3&$`0N(T&W":
M"9(``C!:DB"E6V,A"B"BW-,$B[0+-H`"7%FI05$!)`.D&A*BUK%*#^`T&M8#
M3<@Z7XH"(?):)Q,%12H)"I!?3#H!2VH`&W`W&K`!7&J>N\"JY\BH[O8>KQ=Y
M5#$#1*%?I0I+(@DB,]0E1\@K`]`?18-36@B4/Y$@MK$!WP4"3;@T#*1A(AFL
MXU<`'<"G-F`;/O`LS>4##]#_5!X0982`&;/P>C80"4L!"<_`!QKP`*RC`&UR
MI`00"29Q4^6A7^/7)@+P`&!J'A<0><+9)1IRL-C0L`]PI>L2H@J3I?\*%A`P
MDEZR`4:I`8!7%YS#*JRJCA&`D=6#`NHX">GU+.4JK11BH0_`KT!J'I7*E0)P
MA*DIK3[`)7>W%!G;)2*:AWME`BW0*;-WII/0IHOYH0E02TE7`E(#9`*J6#HA
M,5M)T2!!B3%8\@H-P!8(X",AL!T00`%]FYX\D10\```,$2B5(2TW```#A!88
M4`(JD+=]@0"L4#-]>YLGHQ.4N[:#\`%-4!D(H`$@P`>E`P"\S`?L[CZH!EV)@GC43:E<[\5L`97TCR$FRD=<+]#TP10J?\,!4``,Q`!CA`B
M*(!@#=`=`)`".T0"0-`"EX(!#/%"E)0I'!`"%:$XP?,!$-`6(944XILR7*R=
M"]`U/_#%38"8*$`!S7,!'L+%06&WE`0]G;179MO!"L#&_#L!%%`"G0$PE#0$
M<(&U%=`GU-N2"6`"IF(#I6)L?7L))U`D'%!4'``]U+*VHT$`'/R="1"U).(#
M$/"]K)#$WOL!<5<*>%$Z?5M4J$:XY.FTR[%1Z]("K>$PRN4BB]``;?L5,S`$
M&#(\:_`#,72O[O86U\846>HIDY#('F!,VI#(&(A(/;`!OM`KR,([4;`.I**_
M&YLXGN`=QX$9!'`2,%(!P6,=N/#_"2L9%&LP`XRS+G7@%S^``!>`(Y[``+-!
M=!.$``OPP"#@G5`U/!0Q$*/2*XCQ`=GC"+3E"0K``PCJ$M(``*I7&[WTP`2@
M`;%[&Z$Y`Y=0FRGP+=JP5@V`8Z:"'(1`PA.D;PGP'D?*!\,H,CXP`[QB`9GROY]`
M+:2$-A?P`U\1!9?``-VP`OBJ/23R;O'"$4``)))`0SQ@>\)S`SNA`&O0`5+P
M`]$V"'8@$!.P!LC)`?!9`)D"G1,0;1QA`7JF&9`26,%")1Q@`F4C$"8@$`D`
M&7G"*WV;_Y0[+%4.$`&W81UA40%\P!"Z80#GTCN2T#?><%/H90P&T*&%LAW<
M4B3I!@)0D@$[9!TX]PF4HRFS05BOC$>8,10#-ALI(">DTP/:\7BQ="4]P`=C
M8AD@P`$[8$Q1\``S0$K4]8,0(``S*'DF=M8`4!HB``&8<%.WX0%U4S;E4M`&(*Z?P`EM"9]:
M)[T(`#T/3$IDQ0YY"$6@7`'`,U57`N':=J``"OX13+4!,X!TOND!,\^V!Z9*?0;,M_<0#!)`"=N`#
M4I`]YFLG#4!'06$G%C>H(Q3<_B`"&#`V0&`?B_``=G"/[B=;W*/)YF$'D'5I
MG]0K2R8":X=9GC!&O!$%![!V.\'C(Q0-#L`;,Q`7@SD)=K`3NL,`6'!%AG`"
M6+!VER#5DW!$!W`YZ@)P'-":9#5;$.3?0R1O0R`"M).2=.0)S+0!*V`"$D[6
M*E`"A`,$)J!_2Q0=#N`U-J0[0CR,`Z89"!18+<`!_7&R%6`VAS`\=F(^)[-G
M2=D#FT((F`U@L4-8SL011(LB_=36^Q'_.*_J(ABM?=L"==@A"3-P``U0`#R`
M`8LY!,E#XUCRGSOP2XIE!"%)4!S;SXC%>
M)3/>&BG@`!MO53DN1(RNMY:*3$?K@N:3H$_PG@)WX>8;'P52
M0`X?+MUV;B-G[0-*X6ZC\0%2L`;9L[]7W_#]4!IM"X-`UP(4,!O)(@E\D"G^
MV24+L`81QY/'53TJL)&4'P&Q>TTH!`@/?P,4?W98
M?Q4(*PP.?W\H!14I-W\`)W\3)A,I&(]8$!>/?Q$'FE@U%`@!->AQ$T4!%@X.8-+$<9:&9T12Q*MNP
MX.'&![!`%.)`;Z,T4`!@!B`02P2^;=<-``#(),4N?VP`Q$%N:0#!#E*T]@<%
M?/S!`0./4``:!2THD,)A:77@`2;DM=8#!.+\`9`%(?X"VP\6<#/$3MU98,,:
M^A5`P`T\_-$$+B!`8(>(A6#WR`X#V&+#"
M-K\XH-T#"S`J7$0;K):2?@RTP@T/2_YA8'`9J##!1B0EJ8!Q'I@`F0(<^"#!
M#J0`X,DC$Y``F0^;Z,131!8\R5:/11UU@0E+0>#!38)LP$"C7%5L\<48CX+<
M!QSH*V(!*31AP@EIK16.(6XY\,$,)B0PP0<]G`"!`S,<*)A,@A'0'@=L/M*`
M":`-4``'$%0Y[C;+529%B.3:P4,!&/CP004.T#K#-@[@9,$'%O!@P@`V1/_$
M@4EKD*BQRBRC\!8$*0!0QUO;C-6*"`[,6(`='Q0",`@#,'`0'W;P44`$+0`K
M09)8F+!HE2T4L#4"5#V"`0DV=$!"CP]`@((")OP@`$>&POC(!@7,P(<)N#``
M,@2^2&`",!'25H#:HV``<@'38`'R!S^D+0,4I/O`!O.U"+EMSQ`I,4(??\,$!(/L#`%/`!^-HAP(3&-PON`8`
M?/$!5G:H0Q0*P(<4G)`;=4`'#]Z&"FA-B4Q_\``$`K@"15!@!D\[0`+P80['
M(>`_WOE!-F8!``?HA&84*$`+;)#$`0"@;0;CA@1"T"4^(*!K*@#"72J``L7]
MP#A"61WPAH`Z1XKK$7S@&@\`P``#?(`G-6P`!'X@.+.M#P)-.`$`&*0`C4S1
M?03*F"YWR4L%1``+"6#3`S(PA"@00`$/V$"C"-"**+1"`Q$8PD74Q"8/U&$(
M$_B#!C8@B`MLH!8&R$#/_T:W@W08`)A6.4%PD@F6"6#"!G7PGP\2H*8_G.`B
M?XA"<#P0@0XH8`$MZ``!4*`!EC2@,N;"YRB@*"E7`
M"@X@DPKXH!45(,!:HFH`!>S`!A/()E;3N`(;:"`#6-@!6`R`L%%$`:'V',(@
M'W%.`[S5`T.UTD,CVH,$P+06%]@!@KCZ@!T(H`<9D(E6#S"?4>"T%12M!0&&
MT/^73,"(`)6)ZCO2B!]N-``3QR3%-WW3@@4$QYV),"QH6_&`""R@`08-C@]\
MN@$-7#0#*&!`]Q(A5GNN10`+6($`3I".*,`4+#W8`60FP%(/5`:Y"Q#H+*(P
M4A^L99B4?<0)Q.7,P-Q/=(^P`2;&*]ZU%$5T35VJ,T3Z``.4E0`N'<5*6^#>
M"5Q3K018@0:HFP$-)``P/H@`FQ*`!8):I0-E?01R-SI/:G8'"P9H0'`J%-=\
M^("S[AV%`EJK@"CL0`%K^H.%/2!2I%:E`1$0@'?_``(""**V$.6ECG?,XQ[[
M^,=`YK$"I!CD(AOYR#]>`!F1S.0=&V!?3<[*CZ+`&&K_1?G*6,ZREK?,Y2Y[
M^]\SG/OOY
MSX#VZ`%(!:%0V0NBH&L'+&)-"K3/#'*AAHM9X?<.H=+P#*6*Z`(#K``07H.I^;
MUB40?E#K'2M@#9R&A%LJ1NNM1*`9008!$"+Z8VE7]BH]J/2/-0"69_/R`0-(
M=L:.A.E$<]D&),`7F!U=[*L4[0^4SM@/S)CI8&ME#>5P`*Z/[`$+:F4(=<5*
M`E2-L0^HS]4;YD:Y^MRA(H=L_\M1H(`&Z/6'%K0&?>+FB@"(>.1C)QL#P^**
M!%R)%6\'^0)D.3D$PI.5!$@C9!B1P`,SZP`,KV,AA3C">
MPZM-`VW#1`,J,"!!!A=Q;W-A`A$T(K/
MI)K,)_^HC`8,(`C8"H`=>.4&TB7MV52/)Y\8&/L?*.J!L6/+Y]NG0*%Z0'5J
M2U\"=:B%0*\1>?&BQ$U603K+(7&OYM9=`E'`NR!@'X'9CP+I*\`F!Z`,/<`2
M:W`4#^`#1X4%(I!-!=A]VC<3"S`[C]!S.U!-)^`#ZL8OI,<@SX\V$O
M+:`!(/`!"Q`!.L@-ZK5Y?E4'(G!!$Q`5^-0`-H`"!M`$^.(!*!`Q$M`"@B`!
MRO`'"C`$$H`)%EB560W``E=9]$B`3`L`'33`!ZO4(0@C_%B66=1$P5=GG
M@\#Q8L/G@+:WANXE`%B07'1D;EQ77&@X``%+0
M-M'G`$^"`2$`&`@0`3]@`E)P@#85_S!%@ST/,$-]$X:C<#B04`+<(0\>\`'E
M"`'GF)(?$"`A(@$JD`)`()%_.\`#*/`RTR`"-`.@;&6;"$.^N:@M#(ZX2AB&"1CT")40``
MM]<8W#``$>$EO5%!(!!7!00`O64"VQ`V=0`!#"(7%]$96%`(&)#_)#UY;0L@
M)KZ@'4LF'`4`;R8`!!UP2CQ@ISR``?$R`0Y@-*6$-PYZ<"GQ`$!0`K"!`)PP
M+([(#9HP"__C>R2035992[#"`],P$?8T`&#Q<&L`/)WIH3"C2-NE`@1`*?A"
MH0_`&UD:"[8$
MT`+6X1L,T`0?T#\;R@T,()7D(I/^]@@)8!B/<(FX*`AJ.ZCSL0`(H$9K,1`.
M*K0X42A682`V^`%`"F^%\"BG`!$:X`'R`P$JH#:Z\@<%@``35#J($8YK0"L,
M4*6C4`UO`2M-<(AGZS6G,`J7F`@\$!XYYUN?"0&#D0RSL'$ET"S"80)?^S3=
M5P@"\+8(0&\]Z?\()YL(FSMY!9``=N":"P`:36`UB&H"W3)_D5*E#G!P![$#
MB^H`"8``/=`$`/"U']`$XQ2JCU".&$`AOX$9GAM(E:"X0Z"L)N`(:[`+6EM)"C$>3,0-*["VDD,AOX`!A-"TDQM"?%`)%8<`*5&H3],"
M:J0!OW$!N&*M$^"F%0@`JA0_58![SL*J*FVA!8L(U$C2I56-CX*%K7+"4V`N0F@'3>G``/@
MMBKP-DHAAK#@'(\0`;Z+M79UM\<+I@FP`RB0=]4;&NX``"A`RGE7K8:``#O0
M`$`1MZ/0M@:P`SL0`=ZQ%B!@`)6D5F73MQ?\`!C\""(PN&)A"QX"%#*S*8`!
M`BY3(#9'5#;@N-H!;R%2"J=@`,T"F`D@2_BRN0``3"C`KZ%;`673OJ9+#8B`
MNDJ"!16$`O*\`-$7NQ4PNV&A`$WP`\^)`+WUO$GZ"KC`GJMS@5\,0J!A['^`)5*IBFX@8*E`!K]&^!_<'HF'BL/*)OP$8&>&0I9L(34"[7&K>$0`-
M5Z(V_69@)8`"#@09MR$<_$L4/V`T#ATB8)D(I%$5!Q`"54(!_LHQXU#>'E`2
M^=08(%TB`><*)=`C*<"2M$$AZ8QF`#`-'#T!$@#'\`8\34`B"G"\=(T)+U'_
M0+`D(B,AD/)MIX]@%#*Q`"5`&`6L`A=0)Q5@%+IJ%*JPL3P&XJ.$.E=%6#J
M&LMZ`_IY&._X+@K@']G61TID'^;)R6`Q@,'2&G9@-*O+#4!@'9`=Q<3N(1SC
M=Q[0`VB,"L`.^(`!;(Y\:T`%\^8$CZ%$HPJ6TZ-342
M\->Y9,QH*@70D@+B$,;F(VL8T!N3,`LU?Z00P`,#8`&>PP.`49>U<`.^P-9W
MM,T%T(..]$C)E@'54R-#7Q4CK#94RR8<_P@,T!0$/,/KY=$<<'Q,I,0W^P?(I'RS$
M20@#X`,\`$ZG5/EY0P%$#O_&`.3/I`)`'\`@0`#U4J]3#I`7$!!*O>8*RN\)
M_X,?%/``&V'<]EF=/&0!#Z``?`#ZL#\*<7@8MW%'#+("62X<)A'ZO-,!&L`!
M`(3W>-P!%V#_/``(,U)_/CP('PQ_.S\7?RL\?R@%(E&&'QP/?YI_0RD5=CM_
M#WP)FW\-#@@(%AY_%A!\%BE_!#P?$`M_,Z$//"NFBSU_'$!_'1\-"0!-'"D0
M-C<'?ST6!HX?-CZJ$#=_-A\6`BD?"'P^?TT2I@\.!,8?/B?D*0P0#08%=2VS
M/A2'&+3L:/B3@$\%+`!X#'#`PX8#`:9:0&C"8$V3"4U0B/K1X,\-Z?;JGPD-Z`H(JQ3N6P5N.Q"X
M>1CHA08-=&ZB:Y@Q20U*V9;.R3=U@[(\=S8::?2/X[<-HHA>E_B/E`\=BF[2
M<$+O3J6BHMQ4D*E#5*8E)TP(J\`R7ZP3;)`>B9CS'P6]5=>NT$CA@XZ;?*+]
M/GFH@@[601=&C1,YU_2];V]2C3OT)@\G-$5?5AY4H--3_ZW89M50`@"E05[V
M:<)6;::9`D(4#2`'0@,%#O545!126!5.!RHE0%$5"'#!8O1]-]!397U'5043
M!*C)`;^8TN(#2@67B0`#-6@9C/:/63@W9U\
M]OFF``/,,$",?A9JZ*&()FJG`;DH>N<*I3@JZ:245FIII5]:2=ZDB]$)0@6;
MCK:;F2",:E(%A:'42*ED@I#JI1T,M8F3)1'69ZAG&G@2JYJ:6J6K*_4`GZ&^
M*EJLI2]=2J:NRHY9`0?6@-E`$_\)*@H$!W4^ZT,"/_QQ@C4K6*#F`MBJ9``'
MF9HB@)=#R(FE`=9@T8VR$D`0:4\(:$32&BW8Z4$H)S01E9D;4+#G'P:X(\$:
M5T8P2Y@2`)22!PC8<>R;#]B!7ITHN&/2`QF`H,`/ZZV$P@9^$H!(LRCUL,/!
MFNQ@P<4LGU1!$S.!28`*&R=J@+YSWKR##1'\`<0L)X22Y@E`HY1!$^G^5P!B
M]U[Y@[@#V*%L#Q`,05L+QIG"@\1T[@#!'QNH0"B9*)@PL"86#/!'"I!8><`'
M4:>4`L,I93"UH0I`<,*="IWD`0#O`5#M2@B4RZ<$']1\4N"#D[0`!+-)KBD/
M,YU@`1__-W!V@`,_H*S`0C-H=(()86NRP@]\>/T8!WRL`=$$M*\!U`XMW$"!
MQ!T,$,O@"8AP`Q\2&&"'`Z7P;HSP%D1!D@<,4,``4+C73E4$(DC!QP"9V+`&
M'UA0@$(#"_@`00$K$%#'6US:@;(-!PSA@`5;=<#`_967M$$+!ZE#"OB0HPW8
M@0_%V`$DL%`T3IS#!S/X01T@H``#K``$6,C`\B*%`@?8(0)#V(T/"E``'TA@
M!D!`GC`4``0/>LP4"6A!"@B7!`NE"(0(5-.$<
MP\'`X)2'/$TX@`/CD]U("&"''ZQ`!!5`P0%NT(T,.,`!OT`!_Q9$,8!S).``
M%E#!#?"!@:N]T!0'^($#9+>`"%C``?J*P/V``("W;:```##``!!P//#9!@,W
MC)8IAH``30C1`45;0*,VH(XH_!`H4)P>`VH'$SZH0`J[.0$&&F&`,4J2=M(P
MQB93(+T5#.%X"S"`&_\0@19P@`)>BPGQY"@"6DB@$<$[01WL^`,?B(`"4E#*
M`[QGAW-$X``SS*()!!<%(`Z'`R08%"XB&"T#S(`/9-M$VP+IB"\V:@@KF$$$
M,#"$JVU`"A20@%(R\$TIFH**?`!E%#Y@@EZ.9`4.2($KIQ$_=V!`:090AP_S
MF8D6=`(#"Q`@`4^!`1%\CP`#S!%&0?\WD!8XC`]%NX$*9B"`":2`?W]HP0I:MP,`2``+$-`(!69P
M.6PA`(P4H,`?!I#-`YC`:QQ`P`)2T$@,E&`-&%`!!+!@A[-I:1A:Y4,31J*`
M#Q`0``[X`Q]^L("Y_F$-)1B`5:71!`2T8`8JV,`*($"`)@`@`4B=*@`6P(`"
M8(@$8.2!5(5GQ[B:1`)K!0``L#"``I04`@P8@@D.8`!(V%03/&B!3#FP@":8
MP&A\^$,!/J!3`&B```"0P@$@``"6GD"SHORD57OIC`6L`0*+^X,$2,"`.GQ`
M;EF-P!IZ:P/_"*1@`07`U@?LL`(*B&LD2#W```!`@!:8@`_],X8*5M`!"*S!
MN8/@@PDP@`$`*(U)`+@N`E3@D1)08`49```&)!#("!2@`AL(`709,(!^;H`$
M/V@!!=8Z$@,/X0#L^\,'-LL`$WB@`0#0*P1,L"?<$E8*V<3N&#D`@18`M6><
M:&1X@8#<^BIE!I!`@!6].PR^B>V_#FB"`-(H@5<%.!-8B!P/3"`!(!3`'10@
M($/F5@(I+!9J@`B>L``1"T?(3
MK$&J?[B<
M0`722T\!&C@`<7T`U8>Y]`V^&VD/(%,3*1R)UA$&<2=G`@)R^P,&*'#F*-1W
M!C<[00(BYP,5+!%Q4SQ'X.2&@#%VP`0HD,+#1/NVN0U"T9JH2`=4$*EXCF0(
M36AYCC@P``&HP`>G1T$$FF!W%5#/QYK8?"84<.D$0*`IF]C!!S+!R#_P8!!_
MF.,?6]'6*!QW)\W^0P;.)@M-#(`'&OC`!&:@-8+@+4YWG<4'^F6`/MYU#1[P
M/&H3,-Y&,``2%"#_-Z`R/8C#?-8@4Q[P.9K@7%^2=']`2)J@>AHF-[XW$[LE
M#`Z``0E@`J4`&B,Q2$?21R)0-Z:P!N4R`,`!`$C$`[U6`!X0.!/``"`G9JX@
M55SS72==(W&PZP!N>F
M"1302[YV5S,P?M!W=B0X5238!$,@/.8W`/67"2#0!`F`1`&ZW`1O6!(`W$A95A+_P4@DP`]^E"1F`=$J7`2+0+7]P."!P0B#P_P&#
M0SGE1P@(D(>Z,`M2\%UV8`$-8`)?]`,?$$Y&PS=#)4M150`78`%8AW@%,`-?
M]`%O-`$FX#'GEGZ7:&@R,R\VH`*R-$8QAHE85UT@\!'?D6&TM&^Q8P&39P"-
MA`*<9P)4\6<'HT,4X`"R9GTS86@HP'MI]S>F8`�#OFQP`G`%FD@P"IM`E#
MP`/YQP-@"($\@`5F8S3)N(PG4!'@98K6-P3*((O21WUKQ0?^9`<+D`&Z.)`$
MP`%Q-79>(WW#(#$'@`#=UW`T@7$2@``@D"\/:`WH.!`,P`!ILXLY2(8#(%4!
M>!*^I@`MUPKM%3`1&66RB``,`P%?^`--0'K26)3@$!
M&R`"%&8**5`,6<<#44!!L6=:Z!0Y=A"14V8'LR"-;\$#.O@W=C`#HA!(4E``
MR^,`%,`.C8(`7E.%=:569Q-N3NA24,@E<0$`)Y!4[(8!(EDT`M!'7&@A8V4;
M)V!,$.`6Z+,`=6.``["&*?!;49$.X)4PD``(B`"
M>,-N206(4\4`N=@*,7%R*:>(,N4Q*3`HD$@0!6`#&]`##V!>*%,2F?AW=6D`
M`Y1\1I=C#`-T&;`"C40+!9"*,["*K2@XOID`"+!UL^@;MF@!ON8!/7`!._!&
MRO5=*`"9)F"9ML5BFF#_`"W@F!J@`.QE"O:H"3?0+=9IH)?&`.5"`":`"A*3
MH/_$<2!6`>!8`0!@EEC05;SH`2GP`UJCDC[`C@BCEJ9@!^5R??1H#)=V+9I@
M8*W'C\,06[\Y`;]G&PES>TUP9J%0`3Z`,@M@`1R@#D`XH+^P!LBG"#39<1F0
MD2.!AY+72![)=74@"4"B`2@``MF)DHH0.2F`?4'9`\CP1)J@/AK@`5WS`7X1
M=`BSGB%W=W,!`@F@`&L0GD')FI%7$H=CE!/77@U``5H#`A.P`Z_R@$_92R!`
M`"A#D-Y@`E<9GC\@`38@/1/P`9:U";>D"9?I`1@PEIO@H)H@`@C@:^@!AE.E
M_U:#8`>0H`$=,!-=MQ/6R8E_!!1YN9<&(`7=<@$VL`,5X`"#69@3L`&020N)
MN5*+J1(UN0/.B`$-P`=2)06$!00<>%4^1`+QP#.8:"\&@'"!`P0$T#@]!YS^
MN08/@HF,`"1Z0`/\%Q6UT@<0&$F
MB`X.X'TE8``1\)H8`!Q)-C>LN`!H!F(WT38=0`%KT``KH#@[L`;BA@$\('6Y
M4),H@`\M@`\8V4@6``!1<`,D$`',)P$G0`'\U4(@0'8MYP,@5@>4"`&C,@.1
M$R@O%U=-4+`8IDBC2@(84%A2,'M#0``6@*TE*@)_Q/\!+2L*
MD/``!3!&2\@!*K`#RM`O`-``DA`!ZH-]:T`"#*,!'G>B`]$,&I8"#8`!S\PCB8WDLP1@51UH`B2W@0>@OU*%KAH@9R(;
M:4`A1^%8GR:`!:C0+130*`CW!XLEB0E@`/(U`1+1A,EJ"A4`!.>``A.&/\9P
MIW:9=0A``0<@!0Q@4FOC&^8[`&YA`/X`GPC#!SHF/0L@.[EY"C/0!!10"ADP
M+Q(0"AW`,'6@4*G@`.F5?/ZP;82@5NW`"?CL@3X+X%BB<4GTE-P10#.L7)\E#$(8@!0-0
M`:0(`@,@G"*G")&K)>RY`PBP`QF@C44*9J-5T:$`%[2JH(<&\]
MP`'T-P-4H0!$ZD,W44VR6`@\P`!MI``2('H<(*21.P`,((OJ&0$KT,5>`Z)-
MT`0%N0D)T`T:D%7IL`E`L*>H3,6W``S
MH,9_4`?ST@+JT`((L`%\EG>CT0SZ`Q0/P`"MP$B>3!+@&0I2D,.-<`,:H0#0
M&PGS0IE3%><,2>UTK-I/7)&P*M*(2%_#6(S'8$QG8)<$K)BQNVIC=['TE
M1>I2"UNY9A(%W-W>ID"L',!BL&S_W_S=W_Y-)Z^:`25C)ATPX'Q2`01@X%5R
M`0EPN/_]X"/1(%6RHQ`^)Z_Z,A6>X29!'-9]BJUS)EJQ)NE[BAEPSV%R`M5B
M`Q]N*)6:*1@X)+B`>9-$D+5>FK2`#A.*5%0,@W@XW22
M'98"Y&1R6WEX(CP>!3"^V`00(Q.PXQI^)Y%IY#N`,MB<)BMP#@&5$@TP!-2=
M`"I0#.00Y2-Q`@M@W==XC.(M*=*K%)AJ`!=+CA\H"`@M`%1G\T5M!;'[RWH6R
MY2:1`N,,_R834$*FL``4\"5MM=\E<0(EX#@,8)%7?B6+H0!;]P!J[BWV]QW>
M80>#X(&VH0`L)3)TC1DGL=!\,`MYZ*J%86##[135H0F?ZJ)Z40$*L!NZK@D+
M8%LG$6<%,)T?M@G;;NRCD>W[@>PVPQPCL>WD+GF]Q>,$T!387AC?-!S3/BNS
MX>[DKA07D._WWA/>`7_C?AF[4>_[T0$7@^VS\7`W'(XS\6JBH"/Y/NPLQ>\G
M01\]H.Z7$=A9A17$'A>>10L@4O&BL"<8;Q*S]PN.NB?"0C,8S^[KH!9Y*#+:
M+B#+"Q4-/!-#/A*?PFX<_S'LB>Z9PB'#D1I!#P(\L@X#H?06@O_NZ8XM$`_?,`:U'Q&V\?`]K7UXT%%K4#
M("I9#42J/S#*&-!`&BBQ"O!_3=!%!4!8*_`^)V`'0ZL1_#=T/[!+/##5)5$'
MT^0#8'RG#"`,`*60*$,!)&"6/L\ES%"I_(0%QXLT1^P`*).*AE!Q/("T)Y&!
M/%`N(.01"=H$"S!(K(`PI>\.!%#Z\GTD\SHVH@#-0/P+#S``39`"/JMSR]0!
M&VO\5)QN^_D'!S!AML,)DZ=3$L`08P2ZG*P`$3!AO0;],Q&4UU%"DI"$`@?PD_
M33_'VW\"##P("Z,#312.)VM`/'89XT!_#$AAH.[$GPLW/`$4H8("`0D&L)"@
MT$&$@1L'!JT`!:G)JG9_/*SQ5&?7FDX\?#28P4H#@Q-U,N`"0N'!!@<>#2X8
M\"K%@P>E^/"HDXM#AS\;[�M$)*+I\9"D#0M$U$`@\II%#;T8X4*PE21C'P
M46"``P0MS@'T_\"!!X\=%SXP2%<29(4F+3X`_%,'`P@&$BA0B)"+P8-S9RT(
MZC@)I./'D"-+ENS`1`L%DLZ9.&$`@(\./$S\<7!CD`,L'@#\$8%`0P<`)1VL
MP97B#P`I(.H4>-`B1`L-"!S\@3`/")]V-A`,^&/'!`$;$%9T,($"EZX#!0BT
M0U'`((+:`Q#8V%#```@$H.H``"$"@H<3`'8<`$"I'0$`&B0`Z/'GA@7;'SQP
M0`@'*%```[8!40$#'[PF00\B`'#4-BD(=X()YJDP0P\+J/!`A`TT```$_(FB
M```>8!'"$"#X,AH/?T2E'1^U6:#""E%X\P`*&)Y0`A\GH`#`!G]PP/_!BW\,
M$:`')CCR`7AV_"'7!2T44-&*+<+X`19_8-!$--M4HT$$!41!E@$EAG)"`0<\
M4,`'-AA0@`T$F!`!"./\84%I!WSPQP`4*.`!`BNT(X`W*@$`C!0P)+!!!I&O1D$K`"A;P`X)
M-+T"#XZ<CLP31*#",4#4MJ5FB-MA@0&YA[1"!!(.PD-:V_A@0`)#
ME`H"`)HT8$(#%@B._\M^VRC@7M(*#*M+"ID["K`4\J:`H``J0#\#$%&HH%T*
M'TR_@&KH_^$WX"8("P^6(P4.7&@"@[`#%H90@/)A`0%W^<$.&H"X;71F0DV0
M@@8`((!V/"`^?XC;'X!#``P<)R0`L`$'*)"!*`C@@S




























